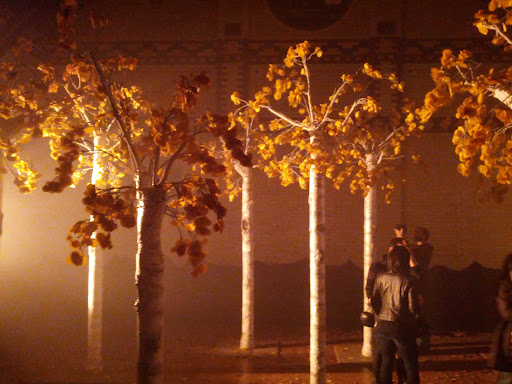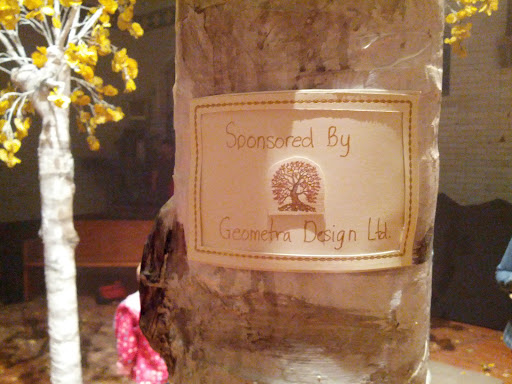Latest custom design for Wynford Homes. 3,500 square feet, featuring 4 bedrooms on second floor, including a master suite with ensuite and walking closet. Main floor features 10 foot high ceiling.
The design has been carried through a city review, and proposal acceptance by Committee of Adjustment. Building permits will be obtained soon.
Exterior finishes are cut stone and clay brick, with lime stone trims and portico.

