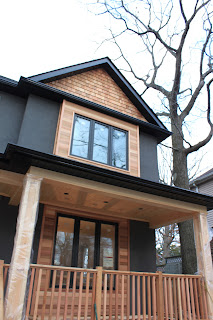Check out Geometra Design's latest project!
Before: Originally an outdated, 1000 square foot detached bungalow with good bones in the East Beaches, Toronto.
After: This house was fully gutted, redesigned, restructured and renovated to include a second floor, resulting in 2400 square feet of gorgeous, well thought out and contemporary living space.
The story: The builders wanted a house that fit in with traditional Toronto architecture, but with a modern touch.
Design highlights:
- Ceiling heights were raised in the basement and 1st floor to open up the space.
- Unique and modern dark stucco and cedar created a striking, contrasting exterior,
- The layout was opened up for more flow.
- Creating a formal and informal area allowed for future owners to entertain guests in a stylish, elegant setting while keeping their family’s space comfortable and functional.
- 4 bedrooms, 2 bathrooms and plenty of closet space were created on the second floor.
- Most notably, every inch of the floorplan was put to good use. No space was wasted in the layout in this house.
The sale: The house sold after only 5 days on the market well over above the asking price.
Designer: Gabriele Guiducci, M.A.A.T.O.



Globe and Mail review:
ReplyDeletehttp://www.theglobeandmail.com/life/home-and-garden/real-estate/done-deals/an-infill-home-finds-eager-buyers/article1964883/