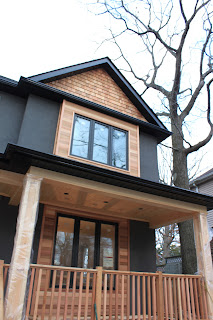Monday, July 4, 2011
Thursday, June 30, 2011
A challenging and great second storey addition
When I saw the existing conditions of this 1980s cottage in Penetanguishene, I thought the second storey addition over it wouldn’t be possible, the existing roof lines didn't allow me to envision the addition. I knew I was up for a challenge. After measuring the existing structures, and chatting with the owners, and understanding their vision, something clicked. I headed back to my drafting table back in the city, and started working right away…and not only it ended looking great, but also given the client a new larger and open concept kitchen and dining. The second floor accommodates a new master bedroom overlooking the lake, with large closet space and ensuite... The owners are both boat aficionado that is where the windows inspiration came from....Clients loved it.
Friday, June 10, 2011
My latest cottage design
Tuesday, January 25, 2011
Upper Beaches Addition + Renovation
Check out Geometra Design's latest project!
Before: Originally an outdated, 1000 square foot detached bungalow with good bones in the East Beaches, Toronto.
After: This house was fully gutted, redesigned, restructured and renovated to include a second floor, resulting in 2400 square feet of gorgeous, well thought out and contemporary living space.
The story: The builders wanted a house that fit in with traditional Toronto architecture, but with a modern touch.
Design highlights:
- Ceiling heights were raised in the basement and 1st floor to open up the space.
- Unique and modern dark stucco and cedar created a striking, contrasting exterior,
- The layout was opened up for more flow.
- Creating a formal and informal area allowed for future owners to entertain guests in a stylish, elegant setting while keeping their family’s space comfortable and functional.
- 4 bedrooms, 2 bathrooms and plenty of closet space were created on the second floor.
- Most notably, every inch of the floorplan was put to good use. No space was wasted in the layout in this house.
The sale: The house sold after only 5 days on the market well over above the asking price.
Designer: Gabriele Guiducci, M.A.A.T.O.
Before: Originally an outdated, 1000 square foot detached bungalow with good bones in the East Beaches, Toronto.
After: This house was fully gutted, redesigned, restructured and renovated to include a second floor, resulting in 2400 square feet of gorgeous, well thought out and contemporary living space.
The story: The builders wanted a house that fit in with traditional Toronto architecture, but with a modern touch.
Design highlights:
- Ceiling heights were raised in the basement and 1st floor to open up the space.
- Unique and modern dark stucco and cedar created a striking, contrasting exterior,
- The layout was opened up for more flow.
- Creating a formal and informal area allowed for future owners to entertain guests in a stylish, elegant setting while keeping their family’s space comfortable and functional.
- 4 bedrooms, 2 bathrooms and plenty of closet space were created on the second floor.
- Most notably, every inch of the floorplan was put to good use. No space was wasted in the layout in this house.
The sale: The house sold after only 5 days on the market well over above the asking price.
Designer: Gabriele Guiducci, M.A.A.T.O.
Friday, December 3, 2010
What is an Architectural Technologist?
The Architectural Technologist , also known as a Building Technologist, provides building design services and solutions and is trained in architectural technology, building design and construction. They apply the science of architecture and typically concentrate on the technology of building design and construction. They can or may negotiate the construction project, and manage the process from conception through to completion.
Most architectural technologists are employed in architectural and engineering firms, or with municipal authorities; but many provide independent professional services directly to clients, although restricted by law in some countries. Others work in product development or sales with manufacturers.
In Britain (Chartered Architectural Technologist), Canada (Architectural Technologist or Applied Science Technologist), and other nations, they have many similar abilities as Architects and can work alongside them. There, they are sometimes directors or shareholders of an architectural firm (where permitted by the jurisdiction and legal structure). To become an architectural technologist, a degree or diploma (or equivalent) in Architectural Technology is required, followed by structured professional and occupational experience. (From Wikipedia, the free encyclopedia)
Most architectural technologists are employed in architectural and engineering firms, or with municipal authorities; but many provide independent professional services directly to clients, although restricted by law in some countries. Others work in product development or sales with manufacturers.
In Britain (Chartered Architectural Technologist), Canada (Architectural Technologist or Applied Science Technologist), and other nations, they have many similar abilities as Architects and can work alongside them. There, they are sometimes directors or shareholders of an architectural firm (where permitted by the jurisdiction and legal structure). To become an architectural technologist, a degree or diploma (or equivalent) in Architectural Technology is required, followed by structured professional and occupational experience. (From Wikipedia, the free encyclopedia)
Thursday, November 18, 2010
Monday, November 8, 2010
Subscribe to:
Posts (Atom)



